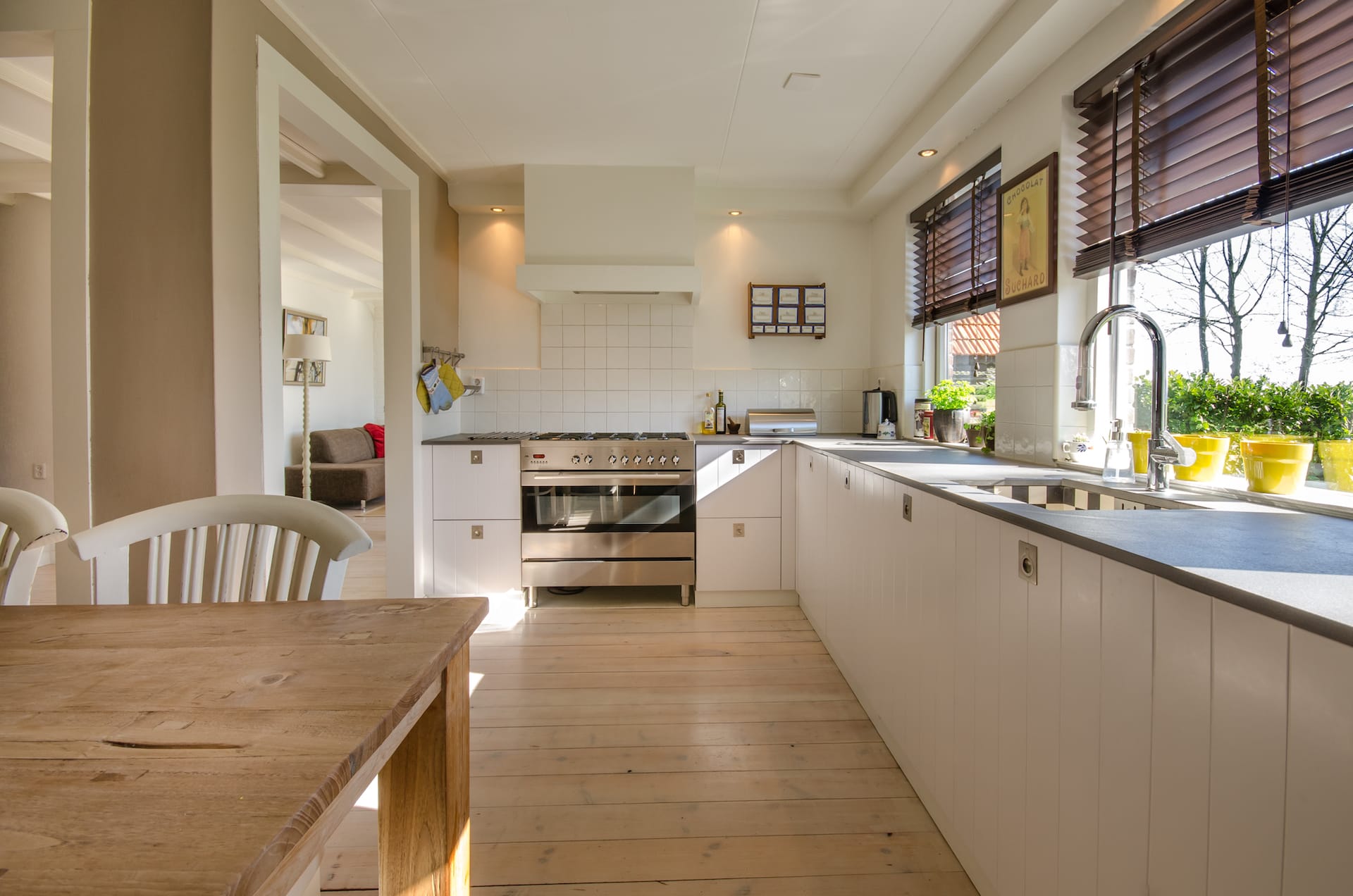238 Paddington Lane
Bolingbrook, IL 60440
Listing courtesy of RE/MAX Professionals
$339,900 (New)
Beds: 3
Baths: 2 | 1
Sq. Ft.: 1,675
Type: Condo
Listing #12511226
Spectacular home in the highly desired Picardy Subdivision of Bolingbrook with NO HOA FEES! This is one of the most desired floor plans having 1675 sq ft of living space. Captivating ceramic tiled entry. Soaring ceilings on the main level. Brick, wood burning fireplace in the family room. Large living room with bay window and formal dining room. Gleaming hardwood floors throughout most of the 1st floor. Stainless steel appliances, spacious eating area and tons of cabinet/counter space in the kitchen. The primary bedroom suite features two walk-in closets, a ceiling fan, vaulted ceilings and a private full bath boasting an updated vanity, exquisite ceramic tiled walls and flooring. 97% High efficiency Furnace and AC. HVAC and dryer vents cleaned. Brand new roof (with warranty) just installed. Freshly painted in and out. Crown molding finishes. Energy efficient, double pane windows w/window treatments. Full unfinished basement offers plenty of storage or potential living space if finished out. 2 Car attached garage. Fully fenced yard (new fence) with a brick paver patio-a perfect place to entertain and relax. These long-time owners were non-smokers and have lovingly cared for and maintained this home. Don't miss out.
Property Features
County: Will
MLS Area: Bolingbrook
Subdivision: Picardy
Township: DuPage
Total Rooms: 8
Bedrooms Above Grade: 3
Bedrooms Below Grade: 0
Additional Rooms: Eating Area
Interior Features: Vaulted Ceiling(s)
Master Bedroom Size: 16X12
Master Bathroom Description: Full
Full Baths: 2
1/2 Baths: 1
Has Dining Room: Yes
Dining Room Description: Separate
Dining Room Size: 12X12
Family Room Size: 12X12
Living Room Size: 21X14
Kitchen Size: 12X09
Has Fireplace: Yes
Number of Fireplaces: 1
Fireplace Features: Wood Burning, Gas Starter
Heating: Natural Gas, Forced Air
Cooling: Central Air
Floors: Hardwood
Laundry: Washer Hookup
Additional Equipment: CO Detectors, Ceiling Fan(s), Sump Pump
Appliances: Double Oven, Microwave, Dishwasher, Refrigerator, Washer, Dryer, Disposal, Stainless Steel Appliance(s)
Basement Description: Unfinished, Full
Has Basement: Yes
Total Number of Units: 2
Sizes of Other Bedrooms: 12X09, 12X09
Construction: Vinyl Siding, Brick
Foundation: Concrete Perimeter
Roof: Asphalt
Water Source: Public
Septic or Sewer: Public Sewer
Electric: Circuit Breakers
Parking Features: Asphalt, Garage Door Opener, Yes, Garage Owned, Attached, Garage
Has Garage: Yes
Garage Spaces: 2
Parking Spaces: 2
Dimensions: 45 x 105
High School District: VALLEY VIEW CUSD 365U
Elementary School: Jamie Mcgee Elementary School
Middle School: Jane Addams Middle School
High School: Bolingbrook High School
Possession: Closing
Property Type: CND
Property SubType: Residential, 1/2 Duplex
Property SubType 2: Attached Single
Attached/Detached SubType: 1/2 Duplex
Year Built: 1994
Age: 31-40 Years
Parcel Number: 1202171120060000
Status: New
Floor of Unit: 1
Association Fee Frequency: Not Applicable
Association Fee Includes : None
Pets Allowed: Cats OK, Dogs OK
General Information: None
Tax Year: 2024
Tax Amount: $7,447
Built Before 1978: No
Double Wide: No
Square Feet Source: Assessor
$ per month
Year Fixed. % Interest Rate.
| Principal + Interest: | $ |
| Monthly Tax: | $ |
| Monthly Insurance: | $ |
© 2025 Midwest Real Estate Data LLC. All rights reserved.
© 2025 MRED LLC. All rights reserved.
Based on information submitted to the MLS GRID as of MRED LLC 2025. All data is obtained from various sources and may not have been verified by the broker or MLS GRID. Supplied Open House Information is subject to change without notice. All information should be independently reviewed and verified for accuracy. Properties may or may not be listed by the office/agent presenting the information.

MRED DMCA Notice
NOTICE: Many homes contain recording devices, and buyers should be aware they may be recorded during a showing.
Based on information submitted to the MLS GRID as of MRED LLC 2025. All data is obtained from various sources and may not have been verified by the broker or MLS GRID. Supplied Open House Information is subject to change without notice. All information should be independently reviewed and verified for accuracy. Properties may or may not be listed by the office/agent presenting the information.

MRED DMCA Notice
NOTICE: Many homes contain recording devices, and buyers should be aware they may be recorded during a showing.
MRED LLC data last updated at November 5, 2025, 7:36 PM CT
Real Estate IDX Powered by iHomefinder

